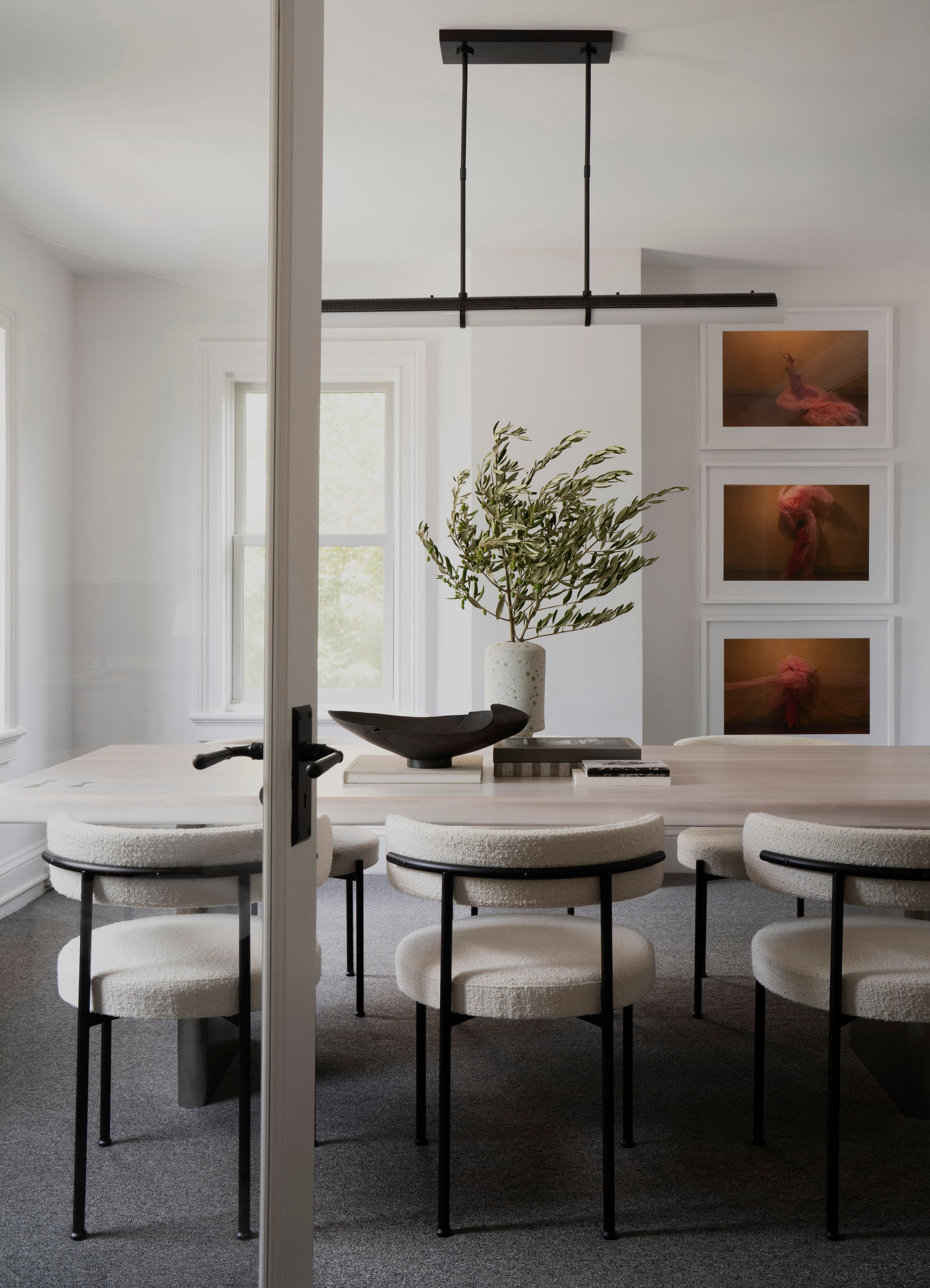Salt House
Connecticut, USA

Details
- Project
- Salt House
- Location
- Connecticut, USA
- Year
- 2025
The Salt House was a project rooted in bringing the outdoors in, where the natural elements of the surrounding landscape guided every design choice. Our goal was to create a home that felt cozy and welcoming for a large, active family, while also retaining the elegance and sophistication that allows them to entertain with ease and style.
The architecture of the home — a modern, light-filled composition — was complemented by the warmth of oak, the solidity of natural stone, and the strength of steel, balancing contemporary edge with tactile, human comfort. Every material was chosen for its ability to connect interior spaces with the coastal landscape beyond, creating a sense of flow and harmony throughout the home.

At the center of this design are the kitchen and wet bar, which we conceived as the true heart of the residence. These spaces are not only functional but intentionally sculptural, designed to support daily life and effortless entertaining alike. From the warm textures underfoot to the thoughtful layout that encourages gathering, these areas anchor the home, inviting conversation, connection, and celebration.

The result is a modern coastal sanctuary, where natural materials, elegant design, and family life intersect seamlessly—a home that feels lived-in and luxurious all at once.


